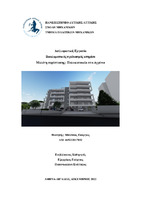Βιοκλιματικός σχεδιασμός κτηρίου. Μελέτη περίπτωσης: Πολυκατοικία στο Αγρίνιο
Building design using energy saving methods. Case study: Building at Agrinio

Διπλωματική εργασία
Author
Μπλέτσας, Γεώργιος
Date
2022-12-15Keywords
Βιοκλιματικός σχεδιασμός ; Φωτορεαλισμός ; Πολυκατοικία ; Τοπογραφική αποτύπωση ; Εξοικονόμηση ενέργειας ; Αρχιτεκτονικός σχεδιασμόςAbstract
Στην παρούσα διπλωματική πραγματοποιείται ο αρχιτεκτονικός σχεδιασμός μίας πολυκατοικίας στο Αγρίνιο με βιοκλιματικά στοιχεία.Η διπλωματική αποτελείται από 5 κεφάλαια. Στο 1ο κεφάλαιο αναφέρονται γενικά στοιχεία για την πόλη του Αγρινίου και για τα ιστορικά κτήριά του. Επίσης γίνεται περιγραφή του οικοπέδου και αναφορά των όρων δόμησης. Στο 2ο κεφάλαιο αναφέρεται το κτιριολογικό πρόγραμμα και αναλύεται η κατασκευή. Στο 3ο κεφάλαιο αναφέρονται μέθοδοι εξοικονόμησης ενέργειας και υλικά. Στο 4ο κεφάλαιο παρουσιάζονται ιδέες και προσχέδια. Στο 5ο κεφάλαιο παρουσιάζεται η κατασκευή με αρχιτεκτονικά και φωτορεαλιστικά σχέδια. Τέλος, στο 6ο κεφάλαιο αναφέρονται τα συμπεράσματα της κατασκευής.
Abstract
In this thesis an architectural design of an apartment complex building in Agrinio presented with bioclimatic elements embedded.
The thesis consists of 5 chapters. In the 1st chapter general information about the city of Agrinio and its historical buildings are mentioned. There is also a description of the plot and reference to the building conditions. In the 2nd chapter the buildings departments presented and there is a construction analysis. In the 3rd chapter energy saving methods and materials are mentioned. In the 4th chapter ideas and drafts through the final architecture building shape are presented. In the 5th chapter there is a construction walkthrough embedded with architectural drawings and photorealistic views. In the 6th chapter the conclusions of the construction are mentioned.

