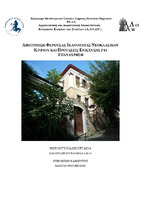| dc.contributor.advisor | Repapis, Constantinos | |
| dc.contributor.author | Καραντζάβελου, Πανωραία | |
| dc.date.accessioned | 2023-04-07T08:46:05Z | |
| dc.date.available | 2023-04-07T08:46:05Z | |
| dc.date.issued | 2023-03-29 | |
| dc.identifier.uri | https://polynoe.lib.uniwa.gr/xmlui/handle/11400/4201 | |
| dc.identifier.uri | http://dx.doi.org/10.26265/polynoe-4040 | |
| dc.description.abstract | Η παρούσα εργασία έχει ως αντικείμενο μελέτης την αποτίμηση της φέρουσας ικανότητας και τον ανασχεδιασμό νεοκλασικού κτιρίου, κατασκευασμένο από φέρουσα τοιχοποιία, το οποίο βρίσκεται στην πόλη της Λαμίας. Πρόκειται για τριώροφο κτίριο περίπου ορθογωνικού σχήματος, με ανισοσταθμία, το οποίο κατασκευάστηκε σε δύο φάσεις. Για το σκοπό της μελέτης συλλέχθηκαν πληροφορίες σχετικά με το ιστορικό του κτιρίου και συγκεντρώθηκαν στοιχεία που αφορούν στην αρχιτεκτονική αποτύπωση καθώς και στα μηχανικά χαρακτηριστικά των υλικών δόμησης. Ακολούθησε η φωτογραφική τεκμηρίωση του κτιρίου και στη συνέχεια η εργασία διαρθρώθηκε σε κεφάλαια ως εξής: Στο πρώτο κεφάλαιο γίνεται μια γενική περιγραφή των χαρακτηριστικών των υλικών και της μηχανικής της τοιχοποιίας. Στο δεύτερο κεφάλαιο περιγράφονται τα ιστορικά και τα αρχιτεκτονικά στοιχεία του μελετώμενου κτιρίου, τα οποία πλαισιώνονται από φωτογραφική και σχεδιαστική τεκμηρίωση. Στο ίδιο κεφάλαιο περιγράφεται η δομική παθολογία του κτιρίου, όπως προέκυψε από τον οπτικό – μακροσκοπικό έλεγχο.
Στο τρίτο κεφάλαιο, για λόγους πληρότητας αλλά και κατανόησης της διαδικασίας, διενεργήθηκε για το κτίριο, δευτεροβάθμιος προσεισμικός έλεγχος. Στο τέταρτο κεφάλαιο ακολούθησε η αποτίμηση της φέρουσας ικανότητας του κτιρίου, με τη διενέργεια ελαστικής στατικής ανάλυσης καθώς και ανελαστικής στατικής ανάλυσης, σύμφωνα με τους Ευρωκώδικες. Στο πέμπτο κεφάλαιο πραγματοποιήθηκε ανελαστική στατική ανάλυση, προκειμένου να προσδιοριστούν οι απαιτούμενες ενισχύσεις, ώστε το κτίριο να πληροί τα κριτήρια των ελέγχων για την δεδομένη οριακή κατάσταση, αναλόγως της χρήσης του, όπως αυτή υπαγορεύεται από τους ισχύοντες κανονισμούς. Στο κεφάλαιο αυτό διενεργήθηκαν βηματικές αναλύσεις ενισχύσεων και από την συγκριτική αξιολόγησή τους, προέκυψαν διάφορα συμπεράσματα, τα οποία διατυπώνονται στο έκτο κεφάλαιο της παρούσας.
Για το υπολογιστικό προσομοίωμα και τις αναλύσεις της κατασκευής, χρησιμοποιήθηκε το λογισμικό 3MURI, της εταιρείας ErgoCad. | el |
| dc.format.extent | 156 | el |
| dc.language.iso | el | el |
| dc.publisher | Πανεπιστήμιο Δυτικής Αττικής | el |
| dc.rights | Αναφορά Δημιουργού - Μη Εμπορική Χρήση - Παρόμοια Διανομή 4.0 Διεθνές | * |
| dc.rights | Attribution-NonCommercial-NoDerivatives 4.0 Διεθνές | * |
| dc.rights.uri | http://creativecommons.org/licenses/by-nc-nd/4.0/ | * |
| dc.subject | Φέρουσα τοιχοποιία | el |
| dc.subject | Αποτίμηση φέρουσας ικανότητας | el |
| dc.subject | Ανελαστική στατική ανάλυση | el |
| dc.title | Αποτίμηση φέρουσας ικανότητας νεοκλασικού κτιρίου και προτάσεις ενίσχυσης για επανάχρηση | el |
| dc.title.alternative | Structural assessment of a neoclassical building and strengthening options for its rehabilitation | el |
| dc.type | Μεταπτυχιακή διπλωματική εργασία | el |
| dc.contributor.committee | Pnevmatikos, Nikolaos | |
| dc.contributor.faculty | Σχολή Μηχανικών | el |
| dc.contributor.department | Τμήμα Πολιτικών Μηχανικών | el |
| dc.contributor.master | Αρχιτεκτονική και Δομοστατική Αποκατάσταση Ιστορικών Κτιρίων και Συνόλων | el |
| dc.description.abstracttranslated | The aim of present essay is the structural assessment and rehabilitation of a neoclassical building, made of bearing masonry, which is located in Lamia city. It is about a three-story building with approximately rectangular in shape, founded on different levels, which was constructed in two phases. For the purpose of this study, information about the historical building were collected and data were compiled that concern the architectural depiction as and at the mechanic characteristics of the building materials. A photographic documentation of the building is then presented. The essay is structured in chapters as follows: In the first chapter an outline is done about the characteristics of the materials and the masonry’s mechanic. In the second chapter the historical and the architectural elements of the studied building are described, which are framed by the photographic and design documentation. In the same chapter the structural pathology of the building is also described, as it came up from the optical-macroscopic check.
In the third chapter, for completeness but also understanding reasons of the process, for the building, a secondary pre-seismic inspection was probed. In the fourth chapter the structural assessment of the building is presented, using both elastic and inelastic static analysis, according to the Eurocodes. In the fifth chapter an inelastic static analysis was held, in order to define the required strengthening options, so that the building meets the criteria of the checks for the given limit state, considering its use, like the one that is dictated by the applicable regulations. In this chapter, stepwise analyses of strengthening options were probed and by this comparative evaluation, various conclusions came up, which are formulated in the sixth chapter of this essay. For the computing simulation and the construction’s analyses, the software 3MURI, of the company ErgoCad was used. | el |


