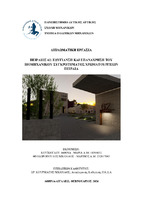| dc.contributor.advisor | Kourniatis, Nikolaos | |
| dc.contributor.author | Κουϊκόγλου, Αθηνά Μαρία | |
| dc.contributor.author | Θεοδωρόπουλος, Νικόλαος Μαρίνος | |
| dc.date.accessioned | 2024-04-15T10:51:50Z | |
| dc.date.available | 2024-04-15T10:51:50Z | |
| dc.date.issued | 2024-04-03 | |
| dc.identifier.uri | https://polynoe.lib.uniwa.gr/xmlui/handle/11400/6492 | |
| dc.identifier.uri | http://dx.doi.org/10.26265/polynoe-6328 | |
| dc.description.abstract | Αντικείμενο της παρούσας διπλωματικής εργασίας είναι η μελέτη εξυγίανσης και επανάχρησης του πρώην συγκροτήματος Χρωματουργείων του Πειραιά σε έναν βιομηχανικής αισθητικής πολυχώρο που θα αναβαθμίσει την ευρεία περιοχή και θα διεξαγάγει σύγχρονο πολιτισμό μέσα από την πολυετή ιστορία των πρώτων βιομηχανικών κτιρίων, διατηρώντας τον χαρακτήρα τους. Χωρικά, το συγκρότημα τοποθετείται επί την λεωφόρο Πειραιώς, ανήκει στον Δήμο Πειραιά και πλέον αποτελεί αστικό κενό, με έντονη την εικόνα της εγκατάλειψης. Στο πλαίσιο του αρχιτεκτονικού μέρους, η εργασία πραγματεύεται την σύνθεση και τον σχεδιασμό του συγκροτήματος τόσο εξωτερικά όσο και εσωτερικά, εκμεταλλεύοντας τα ήδη υπάρχοντα διατηρητέα κτίρια και αξιοποιώντας τα, δίνοντάς τους νέες χρήσεις. Επιπλέον, γίνεται προσθήκη δύο νέων κτιριακών όγκων, που θα ενισχύσουν την εικόνα του πολυχώρου, συνδέοντας τον παλαιότερο βιομηχανικό χαρακτήρα των υφιστάμενων κτισμάτων, με μία πιο σύγχρονη αρχιτεκτονική οπτική. Ταυτόχρονα, δίνεται έμφαση στον περιβάλλοντα χώρο, διαμορφώνοντάς τον, με άξονα δύο τοπόσημα του συγκροτήματος, ένα φουγάρο και έναν υδατόπυργο. Το δεύτερο μέρος της εργασίας, αφορά την μελέτη αρχιτεκτονικού σχεδιασμού και διαστασιολόγησης των μελών του φέροντος οργανισμού, ενός εκ των δύο νέων κτιριακών όγκων, με εκτενή ανάλυση των ισχύοντων κτιριοδομικών κανονισμών και χρήση στατικού προγράμματος για την εμφάνιση των απαιτούμενων οπλισμών του κτιρίου. Στόχος λοιπόν της εργασίας είναι να παρουσιαστεί μία ολοκληρωμένη μελέτη σχεδιασμού για την επανένταξη του συγκροτήματος στον αστικό ιστό και την επανάχρησή του, τονίζοντας την σημασία αξιοποίησης εκτάσεων που αποτελούν στοιχεία βιομηχανικής και πολιτιστικής κληρονομιάς. | el |
| dc.format.extent | 199 | el |
| dc.language.iso | el | el |
| dc.publisher | Πανεπιστήμιο Δυτικής Αττικής | el |
| dc.rights | Αναφορά Δημιουργού - Μη Εμπορική Χρήση - Παρόμοια Διανομή 4.0 Διεθνές | * |
| dc.rights | Attribution-NonCommercial-NoDerivatives 4.0 Διεθνές | * |
| dc.rights.uri | http://creativecommons.org/licenses/by-nc-nd/4.0/ | * |
| dc.subject | Χρωματουργεία Πειραιώς | el |
| dc.subject | ΧΡΩΠΕΙ | el |
| dc.subject | Βιομηχανικά πάρκα | el |
| dc.subject | Διατηρητέα κτίρια | el |
| dc.subject | Επανάχρηση | el |
| dc.subject | Επανάχρηση βιομηχανικού χώρου | el |
| dc.subject | Ανάπλαση | el |
| dc.subject | Κέντρα καινοτομίας | el |
| dc.subject | Αρχιτεκτονική | el |
| dc.subject | Διαστασιολόγηση | el |
| dc.subject | Οπλισμένο σκυρόδεμα | el |
| dc.subject | Fespa | el |
| dc.subject | Φωτορεαλιστική απεικόνιση | el |
| dc.subject | Αστικά κενά | el |
| dc.subject | Πολυχώρος | el |
| dc.title | Πειραιώς 62: Εξυγίανση και επανάχρηση του βιομηχανικού συγκροτήματος Χρωματουργείων Πειραιά | el |
| dc.title.alternative | Piraeus 62: Exploitation and reuse of the industrial complex of Piraeus Colourworks | el |
| dc.type | Διπλωματική εργασία | el |
| dc.contributor.committee | Repapis, Constantinos | |
| dc.contributor.committee | Charalampakis, Aristotelis | |
| dc.contributor.faculty | Σχολή Μηχανικών | el |
| dc.contributor.department | Τμήμα Πολιτικών Μηχανικών | el |
| dc.description.abstracttranslated | The subject of this diploma thesis is the study of the rehabilitation and reuse of the former complex of Piraeus colourworks in an industrial aesthetic hub that will upgrade the wide area and conduct modern culture through the many years of history of the first industrial buildings, preserving their character. Locally, the complex is located on Piraeus Avenue, it belongs to the Municipality of Piraeus and now it is an urban vacuum, with a strong image of abandonment. Within the framework of the architectural part, the work deals with the composition and design of the complex both externally and internally, exploiting the already existing preservable buildings and exploiting them, giving them new uses. In addition, two new building volumes are added, which will enhance the image of the building, connecting the older industrial character of existing buildings, with a more modern architectural perspective. At the same time, emphasis is placed on the surrounding space, shaping it, with two axes of the complex, a furnace and a water tower. The second part of the work concerns the study of the architectural design and dimensioning of the members, one of the two new building volumes, with an extensive analysis of the existing building regulations and the use of a static program to show the required armor of the building. The aim of the work is to present a comprehensive design study for the reintegration of the complex into the urban fabric and its reuse, emphasizing the importance of exploitation of areas that are elements of industrial and cultural heritage. | el |



