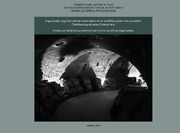| dc.contributor.advisor | Μουζακίτου, Φρύνη | |
| dc.contributor.advisor | Γιαννούδης, Σωκράτης | |
| dc.contributor.author | Βούλγαρη, Αικατερίνη Νεφέλη | |
| dc.date.accessioned | 2023-07-25T05:13:51Z | |
| dc.date.available | 2023-07-25T05:13:51Z | |
| dc.date.issued | 2023-07-05 | |
| dc.identifier.uri | https://polynoe.lib.uniwa.gr/xmlui/handle/11400/4827 | |
| dc.identifier.uri | http://dx.doi.org/10.26265/polynoe-4665 | |
| dc.description.abstract | Η παρούσα πτυχιακή εργασία αφορά τη δημιουργία ενός αρχιτεκτονικού περιπτέρου στον πολυχώρο Τσαλαπάτα στο Βόλο, ο οποίος λειτουργούσε ως εργοστάσιο πλινθοκεραμοποιίας και σήμερα, έχει μετατραπεί σε μουσειακό χώρο.
Η επέμβαση στοχεύει, να συμβάλει στην ανάπτυξη της επισκεψιμότητας και στην τόνωση ενδιαφέροντος του κοινού για το μουσείο. Επιπρόσθετα, θα λειτουργήσει ως χώρος στάσης για ξεκούραση και ενατένηση. Η ιδέα στηρίχθηκε στο φιλοσοφικό δοκίμιο του Martin Heidegger «Κτίζειν, Κατοικείν, Σκέπτεσθαι». Ο Heidegger συσχετίζει το κτίζειν ουσιωδώς με το κατοικείν, αποβλέποντας στην εξερεύνηση του είναι και κατ΄ επέκταση του τρόπου που υπάρχουμε μέσα στη φύση.
Το εργοστάσιο πλινθοκεραμοποιίας παρήγαγε τούβλα και κεραμίδια τα οποία άμεσα σχετίζονται με το κτίζειν και το κατοικείν. Ο ίδιος ο εργοστασιακός χώρος ως βιομηχανικό μνημείο, συνδυάζει μια ευρύτερη έννοια του σκέπτεσθαι υποστηριζόμενο από το κατοικείν, καθώς παραμένει ένας κοινωνικός χώρος συνάθροισης και συνδημιουργίας. Εφαλτήριο της επέμβασης αποτελεί η ιστορικότητα του χώρου και η πρότερη χρήση του, καθώς η σχεδιαστική πρόταση θα συνομιλεί σε πολλά επίπεδα με τον πολυχώρο Τσαλαπάτα και το βιομηχανικό μουσείο Πλινθοκεραμοποιίας. | el |
| dc.format.extent | 116 | el |
| dc.language.iso | el | el |
| dc.publisher | Πανεπιστήμιο Δυτικής Αττικής | el |
| dc.rights | Αναφορά Δημιουργού - Μη Εμπορική Χρήση - Παρόμοια Διανομή 4.0 Διεθνές | * |
| dc.rights | Attribution-NonCommercial-NoDerivatives 4.0 Διεθνές | * |
| dc.rights | Attribution-NonCommercial-NoDerivatives 4.0 Διεθνές | * |
| dc.rights.uri | http://creativecommons.org/licenses/by-nc-nd/4.0/ | * |
| dc.subject | Αρχοτεκτονικό περίπτερο | el |
| dc.subject | Οίκος | el |
| dc.subject | Εστία | el |
| dc.subject | Θόλος | el |
| dc.title | Δημιουργία αρχιτεκτονικού περιπτέρου στον υπαίθριο χώρο του μουσείου πλινθοκεραμοποιείας Τσαλαπάτα. Ο οίκος ως πεδίο κοινωνικότητας και η εστία ως κέντρο δημιουργίας | el |
| dc.title.alternative | Architectural pavilion in the outdoor space of rooftile and brickworks museum N. & S. Tsalapatas. "Oikos" as a site of sociability and the hearth as a center of creation. | el |
| dc.type | Πτυχιακή εργασία | el |
| dc.contributor.committee | Τουλιάτου, Γεωργία | |
| dc.contributor.committee | Αγγελή, Ηώ | |
| dc.contributor.faculty | Σχολή Εφαρμοσμένων Τεχνών & Πολιτισμού | el |
| dc.contributor.department | Τμήμα Εσωτερικής Αρχιτεκτονικής | el |
| dc.description.abstracttranslated | This thesis concerns the creation of an architectural pavilion in the Tsalapata multi-purpose hall in Volos, which functioned as a brick-ceramic factory and today, has been transformed into a museum space. The intervention aims to contribute to the development of the visitation and to stimulate the public's interest in the museum. Additionally, it will function as a stopping place for rest and contemplation. The idea was based on Martin Heidegger's philosophical essay "Building, Dwelling, Thinking". Heidegger essentially associates building with dwelling, looking at the exploration of being and, and the way we exist in nature. The brick and ceramic factory produced bricks and tiles which are directly related to building and housing. The factory space itself as an industrial monument, combines a broader concept of thinking
supported by the dwelling, as it remains a social space of gathering and co-creation. The starting point of the intervention is the historicity of the space and its previous use, as the design proposal will converse on many levels with the Tsalapata multipurpose hall and the brick and ceramic industrial museum. | el |


