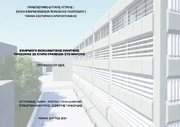| dc.contributor.advisor | Γιαννούδης, Σωκράτης | |
| dc.contributor.author | Γουλή, Μαρία - Χριστίνα | |
| dc.date.accessioned | 2024-03-14T15:53:38Z | |
| dc.date.available | 2024-03-14T15:53:38Z | |
| dc.date.issued | 2024-03-13 | |
| dc.identifier.uri | https://polynoe.lib.uniwa.gr/xmlui/handle/11400/6077 | |
| dc.identifier.uri | http://dx.doi.org/10.26265/polynoe-5913 | |
| dc.description.abstract | Η παρούσα πτυχιακή εργασία έχει ως στόχο την εφαρμογή μιας ελαφριάς κινητικής κατασκευής στις όψεις ενός υπάρχοντος κτιρίου γραφείων στην περιοχή του Αμαρουσίου. Αποτελεί συνέχεια και εφαρμογή της διάλεξης που εκπονήθηκε στο πλαίσιο του μαθήματος του προπτυχιακού προγράμματος του τμήματος, με τίτλο “Κινητική αρχιτεκτονική: Μεταβαλλόμενες κατασκευές σε βιοκλιματικές προσόψεις κτιρίων”. Μέσα από τη μελέτη περιπτώσεων αλλά και από την εκτενή ανάλυση της περιοχής μελέτης ως προς τα κλιματικά δεδομένα, την ανάλυση του ηλιασμού και των καιρικών συνθηκών, προτείνεται η κατασκευή μιας προσαρμοστικής κινητικής κατασκευής, στις τρεις όψεις του κτιρίου, που έχει τη δυνατότητα να μεταβάλλεται με βάση την κίνηση του ηλίου. Σκοπός της εργασίας, είναι η οπτική και η θερμική άνεση στο εσωτερικό του κτιρίου και ειδικότερα στο χώρο εργασίας. Συγκεκριμένα, μέσα από την ανάλυση της υφιστάμενης κατάστασης κρίθηκε σημαντική η μελέτη για τη δημιουργία ενός συτήματος σκίασης που να έχει την ικανότητα να προσαρμόζεται στις εξωτερικές μεταβολές του περιβάλλοντος προκειμένου να διατηρείται μια θερμική ισορροπία στο εσωτερικό του. Τέλος, ο σχεδιασμός ακολουθεί τη βασική γεωμετρία του κτιρίου, που είναι ο κάνναβος, χωρίς να αλλοιώνει σε μεγάλο βαθμό την όψη του, καθώς η παρέμβαση ενσωματώνεται στις υπάρχουσες ζώνες παραθύρων. Επομένως, πρόκειται για μια προσθήκη που στην τελική της φάση καταλήγει στο συμπέρασμα ότι η προσαρμοστικότητα και η ευελιξία που μπορεί να διαθέτει ένα κινητικό σύστημα σκίασης, έχει τη δυνατότητα να δημιουργήσει ένα άνετο και βιώσιμο εσωτερικό περιβάλλον σε ένα κτίριο που δέχεται μεγάλη ποσότητα φωτός κατά τη διάρκεια της ημέρας. | el |
| dc.format.extent | 82 | el |
| dc.language.iso | el | el |
| dc.publisher | Πανεπιστήμιο Δυτικής Αττικής | el |
| dc.rights | Αναφορά Δημιουργού - Μη Εμπορική Χρήση - Παρόμοια Διανομή 4.0 Διεθνές | * |
| dc.rights | Attribution-NonCommercial-NoDerivatives 4.0 Διεθνές | * |
| dc.rights.uri | http://creativecommons.org/licenses/by-nc-nd/4.0/ | * |
| dc.subject | Κινητική πρόσοψη | el |
| dc.subject | Βιοκλιματικός σχεδιασμός | el |
| dc.subject | Κινητική αρχιτεκτονική | el |
| dc.subject | Ανταποκρινόμενη πρόσοψη | el |
| dc.subject | Βιώσιμος σχεδιασμός | el |
| dc.subject | Βιωσιμότητα | el |
| dc.subject | Μεταβαλλόμενη κατασκευή σκίασης | el |
| dc.subject | Κινητικότητα | el |
| dc.subject | Προσαρμοστικότητα | el |
| dc.subject | Οπτική άνεση | el |
| dc.subject | Θερμική άνεση | el |
| dc.subject | Κλιματικός έλεγχος | el |
| dc.subject | Ηλιακό φως | el |
| dc.subject | Βελτίωση ηλιακού φωτός | el |
| dc.title | Εφαρμογή βιοκλιματικής κινητικής πρόσοψης σε κτήριο γραφείων στο Μαρούσι | el |
| dc.title.alternative | Application of bioclimatic kinetic facade in a building in Maroussi | el |
| dc.type | Πτυχιακή εργασία | el |
| dc.contributor.committee | Γιαννούδης, Σωκράτης | |
| dc.contributor.committee | Sinou, Maria | |
| dc.contributor.committee | Kourniatis, Nikolaos | |
| dc.contributor.faculty | Σχολή Εφαρμοσμένων Τεχνών & Πολιτισμού | el |
| dc.contributor.department | Τμήμα Εσωτερικής Αρχιτεκτονικής | el |
| dc.description.abstracttranslated | This thesis aims at the application of a lightweight kinetic construction on the facades of an existing office building in the area of Maroussi. It is a continua- tion and application of the lecture prepared in the context of the undergraduate course of the department, entitled “Kinetic architecture: Changing structures in bioclimatic building facades”. Through the case study and the extensive analysis of the study area in terms of climatic data, sunlight and weather condi- tions, the construction of an adaptive kinetic structure, on the three facades of the building, which has the ability to change based on the movement of the sun, is proposed. The aim of the work, is the visual and thermal comfort inside the building and especially in the work area. Specifically, through the analysis of the existing situation, it was considered important to study the creation of a shading system that has the ability to adapt to external environmental varia- tions in order to maintain a thermal balance inside the building. Finally, the design follows the basic geometry of the building, which is the canabus, without greatly altering its appearance, as the intervention is integrated into the existing window zones. It is therefore an addition that, in its final phase, concludes that the adaptability and flexibility that a mobile shading system can possess has the potential to create a comfortable and sustainable indoor environment in a building that receives a large amount of light during the day. | el |


