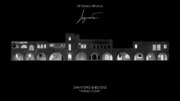| dc.contributor.advisor | Φράγκου, Διονυσία | |
| dc.contributor.author | Αυγητίδου, Κριστιάνα-Όλγα | |
| dc.date.accessioned | 2024-04-08T09:02:59Z | |
| dc.date.available | 2024-04-08T09:02:59Z | |
| dc.date.issued | 2024-03-07 | |
| dc.identifier.uri | https://polynoe.lib.uniwa.gr/xmlui/handle/11400/6408 | |
| dc.identifier.uri | http://dx.doi.org/10.26265/polynoe-6244 | |
| dc.description.abstract | Αντικείμενο μελέτης της παρούσας εργασίας είναι η επανάχρηση του ανατολικού κτιρίου στον Ιταλικό
οικισμό Campo Chiaro της Ελεουσας της Ρόδου. Αντικείμενο της μελέτης είναι η αποκατάσταση του
κτιρίου και η μετατροπή της χρήσης του ως ένα ξενοδοχείο που η ιστορία του συνδέεται άρρηκτα με την
δημιουργία του οικισμού καθώς και με τον τόπο. Η έννοια του χώρου "μέσω, έξω και ανάμεσα" προσφέρει
ένα υπέροχο πλαίσιο για πειραματισμό για την αλληλεπίδραση του φωτός. Τόσο η Ιαπωνία όσο και η
Ελλάδα έχουν μια μοναδική σχέση με το φως στις αρχιτεκτονικές τους παραδόσεις. Η ελληνική
αρχιτεκτονική συχνά διαθέτει ανοιχτούς χώρους, επιτρέποντας στο φως του ήλιου να φωτίζει τους
εσωτερικούς χώρους, ενώ ο παραδοσιακός ιαπωνικός σχεδιασμός δίνει έμφαση στο φυσικό φως και τη
σύνδεσή του με τη φύση. Ενσωματώνονται στοιχεία τόσο από την ιταλική όσο και από την ιαπωνική
κουλτούρα. Αυτοί οι δύο πολιτισμοί έχουν πλούσια ιστορία και σχεδιαστικές ευαισθησίες που μπορούν να
αλληλοσυμπληρώνονται. Οι ιταλικές επιρροές αντλήθηκαν από την στη συνολική αρχιτεκτονική δομή, ενώ
ο εσωτερικός σχεδιασμός επικεντρώνεται στην Ιαπωνική αισθητική. | el |
| dc.format.extent | 102 | el |
| dc.language.iso | el | el |
| dc.publisher | Πανεπιστήμιο Δυτικής Αττικής | el |
| dc.rights | Αναφορά Δημιουργού - Μη Εμπορική Χρήση - Παρόμοια Διανομή 4.0 Διεθνές | * |
| dc.rights | Attribution-NonCommercial-NoDerivatives 4.0 Διεθνές | * |
| dc.rights.uri | http://creativecommons.org/licenses/by-nc-nd/4.0/ | * |
| dc.subject | Αρχιτεκτονική | el |
| dc.subject | Σανατόριο | el |
| dc.subject | Ιταλική Αρχιτεκτονική | el |
| dc.subject | Ιαπωνική Αρχιτεκτονική | el |
| dc.subject | Δωδεκανησιακή Αρχιτεκτονική | el |
| dc.subject | Επανάχρηση | el |
| dc.subject | Boutique Hotel | el |
| dc.title | Σανατόριο Ελεούσας «Ασαφή Όρια» | el |
| dc.title.alternative | Eleousa's Sanatorium «Blurred Boundaries» | el |
| dc.type | Πτυχιακή εργασία | el |
| dc.contributor.committee | Μοίρα, Μαρία | |
| dc.contributor.committee | Μάρθα, Λουκία | |
| dc.contributor.faculty | Σχολή Εφαρμοσμένων Τεχνών & Πολιτισμού | el |
| dc.contributor.department | Τμήμα Εσωτερικής Αρχιτεκτονικής | el |
| dc.description.abstracttranslated | The object of study of this paper is the repetition of the eastern building in Italian
Campo Chiaro settlement of Eleοusa, Rhodes. The object of the study is the restoration and the conversion of its use as a boutique hotel whose history is inextricably linked to
creation of the settlement as well as with the place. The concept of space «in, out and between» and the «blurred boundaries» offers a wonderful framework for experimenting with the interaction of light. Both Japan and
Greece has a unique relationship with light in their architectural traditions. The Greek
architecture features open spaces, allowing sunlight to illuminate them frequently
interiors, traditional Japanese design emphasizes the natural and
his connection with nature. Elements from both Italian and Japanese are incorporated
culture. These two cultures have rich histories and design sensibilities that can
complement each other. Italian influences were drawn from the architectural structure, while
the interior design focuses on Japanese aesthetics. | el |


