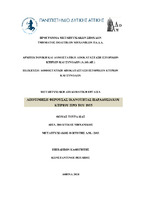| dc.contributor.advisor | Repapis, Constantinos | |
| dc.contributor.author | Τουραλιάς, Θωμάς | |
| dc.date.accessioned | 2024-06-05T08:58:32Z | |
| dc.date.available | 2024-06-05T08:58:32Z | |
| dc.date.issued | 2024-04-24 | |
| dc.identifier.uri | https://polynoe.lib.uniwa.gr/xmlui/handle/11400/6831 | |
| dc.identifier.uri | http://dx.doi.org/10.26265/polynoe-6666 | |
| dc.description.abstract | Αντικείμενο της παρούσας εργασίας είναι η αποτίμηση της φέρουσας ικανότητας ενός διώροφου πέτρινου κτιρίου, που βρίσκεται στον οικισμό Παλιούρι του Δήμου Αισωνίας, με το νέο κανονισμό ΚΑΔΕΤ, 2023. Στόχος της έρευνας είναι η σύγκριση ήπιων παρεμβάσεων ανασχεδιασμού όπως η ενίσχυση των διαφραγμάτων στο κτίριο, η χρήση ενεμάτων καθώς και ο συνδυασμός αυτών. Μέσω της σύγκρισης των προτάσεων θα προσδιοριστεί η βέλτιστη λύση ανασχεδιασμού, λαμβάνοντας υπόψη το υφιστάμενο νομοθετικό πλαίσιο για κτίρια με ιστορική και παραδοσιακή αξία. Για το σκοπό αυτό, στο πρώτο κεφάλαιο της εργασίας πραγματοποιείται βιβλιογραφική ανασκόπηση του υφιστάμενου νομοθετικού πλαισίου που διέπει τα κτίρια με ιστορική αξία. Έπειτα, στο Κεφάλαιο 2 αναφέρονται βασικές αρχές μηχανικής της φέρουσας τοιχοποιίας. Στο επόμενο Κεφάλαιο, παρουσιάζονται οι βασικές αρχές για αποτίμηση και ανασχεδιασμό κτιρίων που θέτει ο ΚΑΔΕΤ (2023). Στο Κεφάλαιο 4, καταγράφονται συγκεντρωτικά όλοι οι έλεγχοι του ΚΑΔΕΤ (2023). Στο Κεφάλαιο 5, γίνεται η αρχιτεκτονική και στατική τεκμηρίωση του φορέα και προσδιορίζονται όλοι οι παράμετροι που θα ληφθούν υπόψη στο υπολογιστικό προσομοίωμα. Το Κεφάλαιο 6, γίνονται αναλυτικά οι γενικοί έλεγχοι του κτιρίου καθώς και εξετάζεται ένας επιλεγμένος πεσσός με κριτήριο ελέγχου τα εντατικά μεγέθη και ένας επιλεγμένος τοίχος με κριτήριο τα παραμορφωσιακά μεγέθη σύμφωνα με τον ΚΑΔΕΤ (2023). Στο κεφάλαιο 7 προτείνονται οι επεμβάσεις τεχνικού χαρακτήρα ανασχεδιασμού του κτιρίου, όπως η ομογενοποιήση μάζας με χρήση ενεμάτων με βάση την υδραυλική άσβεστο στη μάζα της φέρουσα τοιχοποιία, με προσδιορισμό των μηχανικών χαρακτηριστικών της ενισχυμένης τοιχοποιίας. Επίσης περιγράφεται αναλυτικά ο τρόπος ενίσχυσης της διαφραγματικής λειτουργίας των πατωμάτων. Έπειτα, περιγράφεται η μέθοδος ανάλυσης με τις αντίστοιχες παραδοχές καθώς και τα προσομοιώματα που θα ελεγχθούν. Στο Κεφάλαιο 8 πραγματοποιείται: α) σύγκριση των προτεινόμενων προτάσεων ανασχεδιασμού που αφορούν την ενίσχυση της διαφραγματικής λειτουργίας του κτιρίου με κριτήριο τις παραμορφώσεις β) με σύγκριση των διαγραμμάτων αλληλεπίδρασης ροπής εντός επιπέδου και αξονικού φορτίου των πεσσών, της πρότασης ανασχεδιασμού με ομογενοποιήση μάζας με τον αρχικό φορέα και γ) σύγκριση των δεικτών ανεπάρκειας με όρους εντατικών μεγεθών των πεσσών του κτιρίου. Στο τελευταίο Κεφάλαιο γίνεται αναφορά στα συμπεράσματα από την σύγκριση των εξεταζόμενων προτάσεων ανασχεδιασμού του φορέα καθώς προτείνεται και η μέθοδος προσδιορισμού της βέλτιστης πρότασης ανασχεδιασμού. | el |
| dc.format.extent | 209 | el |
| dc.language.iso | el | el |
| dc.publisher | Πανεπιστήμιο Δυτικής Αττικής | el |
| dc.rights | Αναφορά Δημιουργού - Μη Εμπορική Χρήση - Παρόμοια Διανομή 4.0 Διεθνές | * |
| dc.rights.uri | https://creativecommons.org/licenses/by-nc-sa/4.0/deed.el | * |
| dc.subject | Φέρουσα τοιχοποιία | el |
| dc.subject | Αποτίμηση φέρουσας ικανότητας | el |
| dc.subject | Φέρουσα ικανότητα | el |
| dc.subject | Έλεγχοι ασφαλείας | el |
| dc.subject | ΚΑΔΕΤ | el |
| dc.subject | Ανασχεδιασμός κτιρίων | el |
| dc.title | Αποτίμηση φέρουσας ικανότητας παραδοσιακού κτιρίου προ του 1955 | el |
| dc.title.alternative | Assessment of the load-bearing capacity of a traditional building constructed before 1955 | el |
| dc.type | Μεταπτυχιακή διπλωματική εργασία | el |
| dc.contributor.committee | Pnevmatikos, Nikos | |
| dc.contributor.committee | Vryzidis, Isaak | |
| dc.contributor.faculty | Σχολή Μηχανικών | el |
| dc.contributor.department | Τμήμα Πολιτικών Μηχανικών | el |
| dc.contributor.master | Αρχιτεκτονική και Δομοστατική Αποκατάσταση Ιστορικών Κτιρίων και Συνόλων | el |
| dc.description.abstracttranslated | The subject of this work is the assessment of the bearing capacity of a two-story stone masonry building, located in the Paliouri settlement of the Municipality of Aisonia, with the new Greek Code for Structural Interventions of Masonry Structures (KADET, 2023). The aim of the research is to compare mild re-engineering interventions such as strengthening the diaphragms in the building, the use of grouts as well as their combination. Through the comparison of the proposals, the optimal redesign solution will be determined, taking into account the existing legislative framework for buildings of historical and traditional value. For this purpose, in the first chapter of the work, a bibliographic review of the existing legislative framework that governs buildings with historical value is carried out. Then, in Chapter 2 basic engineering principles of load-bearing masonry are mentioned. In the next Chapter, the basic principles for evaluation and redesign of buildings set by KADET (2023) are presented. In Chapter 4, all the checks of KADET (2023) are summarized. In Chapter 5, the architectural and structural documentation of the building is done and all the parameters that will be taken into account in the simulation are determined. In Chapter 6, the general checks of the building are carried out in detail, as well as force based checks and displacement based checks for a selected pier, according to KADET (2023). In chapter 7, the interventions of a technical nature to redesign the building are proposed, such as the homogenization of the mass using injection grouts based on hydraulic lime in the load-bearing masonry mass, with determination of the mechanical characteristics of the reinforced masonry. It also describes in detail how to strengthen the floor diaphragm. Then, the analysis method is described with the corresponding assumptions as well as the simulations that will be tested. In Chapter 8, the following is carried out: a) a comparison of the proposed redesign proposals concerning the strengthening of the floor diaphragm of the building based on the deformations b) a comparison of the in-plane moment and axial load interaction diagrams of the piers, of the redesign proposal with mass homogenization with the original building and c) comparison of the inadequacy indexes in force based terms of the building's piers.In the last Chapter, reference is made to the conclusions from the comparison of the considered redesign proposals of the building. The optimal redesign method is also proposed. | el |


