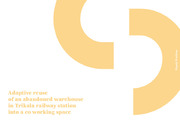| dc.contributor.advisor | Τούση, Ευγενία | |
| dc.contributor.author | Μπελόιας, Μιχαήλ | |
| dc.date.accessioned | 2024-10-03T09:48:06Z | |
| dc.date.available | 2024-10-03T09:48:06Z | |
| dc.date.issued | 2024-09-27 | |
| dc.identifier.uri | https://polynoe.lib.uniwa.gr/xmlui/handle/11400/7549 | |
| dc.identifier.uri | http://dx.doi.org/10.26265/polynoe-7381 | |
| dc.description.abstract | Αντικείμενο μελέτης της παρούσας πτυχιακής εργασίας, αποτελεί η
επανάχρηση μιας αποθήκης του σιδηροδρόμου Θεσσαλίας η οποία βρίσκεται
στην πόλη των Τρικάλων. Το έτος κατασκευής της χρονολογείται γύρω στο
1886 και η πρόταση αναφέρεται και σε μια μετέπειτα προσθήκη. Στα πλαίσια
της εργασίας και προκειμένου να πραγματοποιηθεί μια ολιστική προσέγγιση
γύρω από το ζήτημα της προσαρμοστικής επανάχρησης πραγματοποιείται
μια θεωρητική διερεύνηση, βασικών εννοιών και ιστορικών εξελίξεων. Αρχικά
ξεκινώντας από την κλίμακα της πόλης πραγματοποιείται μια σύντομη
αναφορά στο μοντέλο της συμπαγούς πόλης και των brownfield – railfield τα
οποία είναι άμεσα συνδεδεμένα με την αξία της επανάχρησης. Στην συνέχεια
μέσω της διεθνούς βιβλιογραφικής αναφοράς και με τη χρήση μελέτης
περιπτώσεων γίνεται μια ανασκόπηση του τρόπου επέμβασης σε υφιστάμενα
κελύφη. Η μελέτη συνεχίζεται με την ανάλυση της ιστορικής σημασίας
του σιδηροδρομικού δικτύου και την ανάλυση της περιοχής, η οποία μας
παραπέμπει στη πρόταση για τη στέγαση ενός χώρου συνεργατικής εργασίας
στο κτίριο αναφοράς. Η θεωρητική ανάλυση ολοκληρώνεται με την μελέτη
περιπτώσεων αντίστοιχων χώρων συνεργατικής εργασίας από οπού ξεκινάει
το «ταξίδι» της σχεδιαστικής πρότασης. Αφού πραγματοποιείται μια διεξοδική
αποτύπωση του κτιρίου, ακολουθεί η πρόταση, η οποία αφορά κυρίως την
εσωτερική αναδιαμόρφωση του κτιρίου και την εξωτερική αποκατάσταση
του, από το εμφανές πέρασμα του χρόνου και της εγκατάλειψης. | el |
| dc.format.extent | 108 | el |
| dc.language.iso | el | el |
| dc.publisher | Πανεπιστήμιο Δυτικής Αττικής | el |
| dc.rights | Αναφορά Δημιουργού - Μη Εμπορική Χρήση - Παρόμοια Διανομή 4.0 Διεθνές | * |
| dc.rights | Attribution-NonCommercial-NoDerivatives 4.0 Διεθνές | * |
| dc.rights.uri | http://creativecommons.org/licenses/by-nc-nd/4.0/ | * |
| dc.subject | Εγκατάλειψη | el |
| dc.subject | Μνήμη | el |
| dc.subject | Χώρος | el |
| dc.subject | Co-working space | el |
| dc.subject | Adaptive reuse | el |
| dc.subject | Προσαρμοστική επανάχρηση | el |
| dc.subject | Σιδηροδρομικό δίκτυο | el |
| dc.subject | Βιομηχανική κληρονομιά | el |
| dc.subject | Brownfield | el |
| dc.title | Προσαρμοστική επανάχρηση παλαιάς αποθήκης του σιδηροδρομικού σταθμού Τρικάλων σε συνεργατικό χώρο εργασίας | el |
| dc.title.alternative | Adaptive reuse of an abandoned warehouse in Trikala railway station into a co working space | el |
| dc.type | Πτυχιακή εργασία | el |
| dc.contributor.committee | Μάρθα, Λουκία | |
| dc.contributor.committee | Μιχαλοπούλου, Κατερίνα | |
| dc.contributor.committee | Τούση, Ευγενία | |
| dc.contributor.faculty | Σχολή Εφαρμοσμένων Τεχνών & Πολιτισμού | el |
| dc.contributor.department | Τμήμα Εσωτερικής Αρχιτεκτονικής | el |
| dc.description.abstracttranslated | The object of study of the present thesis is the reuse of a warehouse of
the railway of Thessaly, which is located in the city of Trikala. Its construction
dates back to 1886 and the proposal also refers to a later addition. In the context
of this thesis and in order to adopt a holistic approach around the issue
of adaptive reuse, a theoretical investigation of basic concepts and historical
developments is conducted. Initially, starting from the scale of the city, a brief
reference is made to the model of the compact city and brownfields - railfields
which are directly connected to the value of reuse. Subsequently, through
references to international literature and the use of case studies, a review is
conducted on how to intervene in existing structures. The study continues
with an analysis of the historical significance of the railway network and an
analysis of the area, which leads to the proposal for housing of a co-working
space in the reference building. The theoretical analysis concludes with case
studies of corresponding co-working space, from which the 'journey' of the
design proposal begins. After a thorough survey of the building was carried
out, the design proposal followed, which primarily concerns the internal reconfiguration
of the building and its external restoration, addressing the evident
passage of time and the effects of abandonment. | el |


