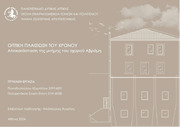| dc.contributor.advisor | Ψιλόπουλος, Άγγελος | |
| dc.contributor.author | Πολυμενάκου, Σοφία Ελένη | |
| dc.contributor.author | Παπαδοπούλου, Ιζαμπέλλα | |
| dc.date.accessioned | 2024-10-15T07:58:59Z | |
| dc.date.available | 2024-10-15T07:58:59Z | |
| dc.date.issued | 2024-09 | |
| dc.identifier.uri | https://polynoe.lib.uniwa.gr/xmlui/handle/11400/7729 | |
| dc.identifier.uri | http://dx.doi.org/10.26265/polynoe-7561 | |
| dc.description.abstract | Το θέμα της παρούσας πτυχιακής εργασίας αναφέρεται στην αποκατάσταση και επανάχρηση του ιστορικού κτιρίου του
Γηροκομείου-Πτωχοκομείου της Κέρκυρας που βρίσκεται στο λόφο Αβράμη. Το κτίριο μελέτης αποτελούσε μέρος των
οχυρώσεων που βρισκόταν στο λόφο Αβράμη κατά την εποχή της ενετοκρατίας στην Κέρκυρα το 19ο αιώνα. Μετά την ένωση
των Επτανήσων με την Ελλάδα το 1864, το οχυρό ανατινάχθηκε από τον Αγγλικό στρατό και αργότερα ανακατασκευάστηκε και
μετατράπηκε σε Γηροκομείο-Πτωχοκομείο. Σήμερα το κτίριο βρίσκεται σε ερειπιώδης κατάσταση και αποτελεί εστία
συγκέντρωσης για άτομα που κάνουν χρήση ουσιών καθιστώντας την περιοχή αφιλόξενη προς τους πολίτες. Στόχος της
εργασίας είναι η ανάδειξη της ιστορικότητας του κτιρίου με την στρατηγική της προσαρμοστικής επανάχρησης (adaptive
reuse) και την μετατροπή του σε ακαδημαϊκό και πολιτιστικό κέντρο με χώρους φιλοξενίας. Για την επίτευξη αυτού του στόχου
θα τεκμηριωθούν οι φάσεις εξέλιξης του κτιρίου μέχρι τη σημερινή του κατάσταση, συμπεριλαμβανομένων των διαφορετικών
τρόπων κατασκευής, όπως και τα στοιχεία εκείνα που το καθιστούν ως ένα ενδιαφέρον μέσο διατήρησης της πολιτιστικής
κληρονομιάς της Κέρκυρας. Στη συνέχεια θα αναλυθούν αντίστοιχα παραδείγματα με σκοπό την ανάδειξη της σημαντικότητας
της προτεινόμενης χρήσης για το κτίριο αλλά και την γύρω περιοχή. Η κεντρική ιδέα σχεδιασμού διαμορφώθηκε με γνώμονα
την ανάδειξη της ιστορίας του κτιρίου ως οχυρό καθώς κρίθηκε ότι επηρέασε περισσότερο την αρχιτεκτονική του μορφή. Τέλος
παρουσιάζεται αναλυτικά η πρόταση αναδιαμόρφωσης της περιοχής μελέτης σε ακαδημαϊκό και πολιτιστικό κέντρο με χώρους
φιλοξενίας, μέσα από μία σειρά σχεδιαγραμμάτων, αρχιτεκτονικών σχεδίων και φωτορεαλιστικών απεικονίσεων. | el |
| dc.format.extent | 118 | el |
| dc.language.iso | el | el |
| dc.publisher | Πανεπιστήμιο Δυτικής Αττικής | el |
| dc.rights | Αναφορά Δημιουργού - Μη Εμπορική Χρήση - Παρόμοια Διανομή 4.0 Διεθνές | * |
| dc.rights | Attribution-NonCommercial-NoDerivatives 4.0 Διεθνές | * |
| dc.rights.uri | http://creativecommons.org/licenses/by-nc-nd/4.0/ | * |
| dc.subject | Προσαρμοστική αρχιτεκτονική | el |
| dc.subject | Ερείπιο | el |
| dc.subject | Ιστορική μνήμη | el |
| dc.subject | Αποκατάσταση | el |
| dc.subject | Διαδρομή | el |
| dc.subject | Καδράρισμα | el |
| dc.subject | Οχυρώσεις Κέρκυρας | el |
| dc.subject | Adaptive reuse | el |
| dc.title | Αποκατάσταση και επανάχρηση του ιστορικού κτιρίου του Γηροκομείου-Πτωχοκομείου της Κέρκυρας, στο λόφο Αβράμη, σε ακαδημαϊκό και πολιτιστικό κέντρο με χώρους φιλοξενίας | el |
| dc.title.alternative | Restoration and reuse of the historic building of the Nursing Home-Poorhouse of Corfu, on the hill Avrami, in an academic and cultural center with accommodation facilities | el |
| dc.type | Πτυχιακή εργασία | el |
| dc.contributor.committee | Μιχαλοπούλου, Αικατερίνη | |
| dc.contributor.committee | Μπαρκούτα, Ιωάννα | |
| dc.contributor.faculty | Σχολή Εφαρμοσμένων Τεχνών & Πολιτισμού | el |
| dc.contributor.department | Τμήμα Εσωτερικής Αρχιτεκτονικής | el |
| dc.description.abstracttranslated | The subject of this thesis refers to the restoration and reuse of the historic building of the Nursing Home-Poor House of Corfu
located on Avrami Hill. The study building was part of the fortifications that were located on Avrami Hill during the Venetian
occupation of Corfu in the 19th century. After the union of the Ionian Islands with Greece 1864, the fortress was blown up by
the English army and later reconstructed and converted into a Nursing Home-Poor House. Today the building is in a
dilapidated state and is a gathering place for individuals who use drugs, making the area inhospitable to citizens. The aim of
the project is to highlight the historicity of the building through an adaptive reuse strategy and to transform it into an
academic and cultural center with hospitality facilities. To achieve this objective, the phases of the building's evolution to its
current state will be documented, including the different ways of construction, as well as the elements that make it an
interesting means of preserving Corfu's cultural heritage. Subsequently, corresponding examples will be analysed in order to
highlight the importance of the proposed use for the building and the surrounding area. The main design concept was
formulated with a view to highlighting the history of the building as a fortress as it was considered to have had the greatest
influence on its architectural form. Finally, the proposal to redevelop the study area into an academic and cultural center
with hospitality spaces is presented in detail through a series of blueprints, architectural drawings and photorealistic renders. | el |


