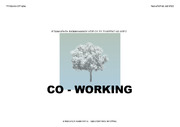| dc.contributor.advisor | Μπούρας, Κωνσταντίνος | |
| dc.contributor.author | Λιόντος, Παναγιώτης | |
| dc.date.accessioned | 2024-11-07T14:41:02Z | |
| dc.date.available | 2024-11-07T14:41:02Z | |
| dc.date.issued | 2024-09-27 | |
| dc.identifier.uri | https://polynoe.lib.uniwa.gr/xmlui/handle/11400/7996 | |
| dc.identifier.uri | http://dx.doi.org/10.26265/polynoe-7828 | |
| dc.description.abstract | Η παρούσα διπλωματική εργασία έχει ως στόχο την ανάδειξη της βιομηχανικής κληρονομιάς του Ελαιώνα, προτείνοντας την επανάχρηση σε χώρο συν - εργασίας. Η περίπτωση του Ελαιώνα καθιστάται ένα ιστορικό τεκμήριο για την ιστορική εξέλιξη της Αθήνας. Σήμερα αποτελεί μια έκταση με βιομηχανικά ερείπια και αναμνήσεις του παρελθόντος. Η θέση του βρίσκεται σε απόσταση αναπνοής απο το ιστορικό κέντρο της Αθήνας και εκτείνεται μέχρι τα όρια του Πειραιά. Περιμετρικά του οποίου έχουν αναπτυχθεί σημαντικοί άξονες κυκλοφορίας για την Αθήνα.
Βασικός άξονας σχεδιασμού αποτέλεσε η ιστορία του επιλεγμένου βιομηχανικού κέλυφους και η ιστορία της περιοχής. Ετσι η κεντρική ιδέα του σχεδιασμού βασίζεται στην Ελιά και το Νερό. Παρομοιάζοντας το κτίριο με την ελιά και την κίνηση με το νερό.
H πρόταση περιλαμβάνει την δημιουργία χώρων εργασίας σε συνδυασμό με χώρους κοινωνικοποίησης και ψυχαγωγίας τοσο εσωτερικά οσο και εξωτερικά. Το ευρύχωρο κέλυφος τον 5.100 τ.μ. εκτύνεται σε τρία επίπεδα και ενα πατάρι. Το ισόγειο το οποίο θα αποτελεί μια στεγασμένη πλατεία, τον πρώτο και το δεύτερο επίπεδο με τους χώρους εργασίας ενω στο δώμα γίνεται προσθήκη με ελαφριά κατασευή σε μέρος του και χρησιμοποιείται ως εστιατόριο και καφέ.
Πιο συγκεκριμένα το ισόγειο θα αποτελεί έναν ανοικτό χώρο που θα επικοινωνεί άμεσα με τον εξωτερικό και θα φέρουν χρήσεις όπως υποδοχή, χώρους κοινωνικοποίησης, χώρους ψυχαγωγίας, χώρους χαλάρωσης και βοηθητικούς χώρους. Ο πρώτος και ο δεύτερος όροφος θα αποτελούν εξ’ολοκλήρου εργασιακό χώρο με εξιδεικευμένο εξοπλισμό και ποικιλία χώρων εργασίας με ικανότητα χωριτηκότητας 72 ατόμων ανα επίπεδο. Τέλος στο δώμα θα υπάρχει ενας κήπος που θα παρεμβάλλεται απο την καφετέρια-εστιατόριο, αποτελώντας ένα σημείο αναφοράς του κτιρίου που θα δίνει την ευκαιρία χαλάρωσης και διαφυγής στους εργαζομένους.
Τέλος η επανάχρησης, έχει ως στόχο την αναστολή της βιομηχανικής ερείπωσης με βάση τις σημερινές ανάγκες της τοπικής κοινωνίας ,σεβόμενη τον ιστορικό χαρακτήρα της περιοχής. | el |
| dc.format.extent | 231 | el |
| dc.language.iso | el | el |
| dc.publisher | Πανεπιστήμιο Δυτικής Αττικής | el |
| dc.rights | Αναφορά Δημιουργού - Μη Εμπορική Χρήση - Παρόμοια Διανομή 4.0 Διεθνές | * |
| dc.rights | Attribution-NonCommercial-NoDerivatives 4.0 Διεθνές | * |
| dc.rights.uri | http://creativecommons.org/licenses/by-nc-nd/4.0/ | * |
| dc.subject | Βιομηχανική κληρονομία | el |
| dc.subject | Επανάχρηση | el |
| dc.subject | Χώρος εργασίας | el |
| dc.subject | Co-Working | el |
| dc.subject | Υδάτινο στοιχείο | el |
| dc.subject | Πλατεία | el |
| dc.subject | Κήπος | el |
| dc.subject | Κοινότητα | el |
| dc.subject | Διαδρομή | el |
| dc.subject | Αισθήσεις | el |
| dc.subject | Ράμπα | el |
| dc.title | Επανάχρηση Βιομηχανικού Κτιρίου σε Συνεργατικό Χώρο | el |
| dc.title.alternative | Reuse of an Industrial Building in a Co-working Space | el |
| dc.type | Πτυχιακή εργασία | el |
| dc.contributor.committee | Μιχαλοπούλου, Κατερίνα | |
| dc.contributor.committee | Μπαρκούτα, Ιωάννα | |
| dc.contributor.faculty | Σχολή Εφαρμοσμένων Τεχνών & Πολιτισμού | el |
| dc.contributor.department | Τμήμα Εσωτερικής Αρχιτεκτονικής | el |
| dc.description.abstracttranslated | The present thesis aims to highlight the industrial heritage of the Athens’ industrial heritage of Elaionas by proposing its reuse as a co-working space. The case of Elaeonas becomes a historical document for the historical development of Athens. Today it is an area of industrial ruins and memories of the past. It is located in close proximity to the historic centre of Athens and extends to the boundaries of Piraeus. Around the perimeter of which important traffic axes have been developed for Athens.
The history of the selected industrial shell and the history of the area was the main design axis. Thus, the central idea of the design is based on Olive and Water. By likening the building to the olive tree and the traffic to water.
The proposal includes the creation of work spaces combined with social and recreational spaces both inside and outside. The spacious shell of 5.100 sq.m. is spread over three levels and a loft. The ground floor which will form a covered plaza, the first and second level with the work areas while the flat roof with a metal structure creates a space used as a restaurant and café.
More specifically, the ground floor will be an open space that communicates directly with the outside and will carry uses such as reception, socializing areas, entertainment areas, relaxation areas and ancillary spaces. The first and second floors will be entirely work space with specialist equipment and a variety of work areas with a capacity of 72 people per level. Finally, on the flat roof there will be a garden interspersed with the cafeteria-restaurant, forming a focal point of the building that will provide an opportunity for relaxation and escape for employees.
Finally, the reuse aims to suspend the industrial dilapidation based on the current needs of the local community, respecting the historical character of the area. | el |


