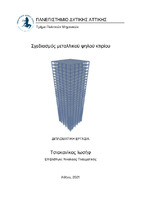| dc.contributor.advisor | Pnevmatikos, Nikos | |
| dc.contributor.author | Τσιακανίκας, Ιωσήφ | |
| dc.date.accessioned | 2021-08-23T09:30:54Z | |
| dc.date.available | 2021-08-23T09:30:54Z | |
| dc.date.issued | 2021-07-19 | |
| dc.identifier.uri | https://polynoe.lib.uniwa.gr/xmlui/handle/11400/1095 | |
| dc.identifier.uri | http://dx.doi.org/10.26265/polynoe-946 | |
| dc.description.abstract | Η παρούσα διπλωματική εργασία πραγματεύεται τη μελέτη και τον σχεδιασμό ενός μεταλλικού ψηλού κτιρίου, με σκοπό την κατασκευή και τη χρήση του ως χώρος γραφείων. Η ανάλυση και η διαστασιολόγηση του κτιρίου πραγματοποιήθηκε σύμφωνα με τις ισχύουσες διατάξεις των Ευρωπαϊκών Προτύπων με τη χρήση του προγράμματος SAP2000. Αρχικά, γίνεται αναφορά στην ιστορία των ψηλών κτιρίων και στη ραγδαία κατασκευαστική εξέλιξή τους έως σήμερα με παραδείγματα. Επιπλέον, παρουσιάζονται τα συστήματα δαπέδων που χρησιμοποιούνται στο σχεδιασμό ψηλών κτιρίων και αναλύονται οι δύο κατηγορίες συστημάτων παραλαβής φορτίων. Ακόμα, παρουσιάζονται και αναλύονται με παραδείγματα τα χαρακτηριστικά δομικά συστήματα μεταλλικών ψηλών κτιρίων που χρησιμοποιούνται στις κατασκευές. Στη συνέχεια, πραγματοποιείται εκτενής αναφορά στον προσδιορισμό των δράσεων επί των κατασκευών, ενώ παράλληλα παρατίθενται αποσπάσματα των κανονισμών, βάσει των οποίων προέκυψαν οι κατάλληλες τιμές των φορτίων του κτιρίου. Επίσης, περιγράφονται οι συνδυασμοί των δράσεων στην οριακή κατάσταση αστοχίας και λειτουργικότητας σύμφωνα με τον Ευρωκώδικα 1. Οι σεισμικές δράσεις που καταπονούν το κτίριο λήφθηκαν σύμφωνα με την ιδιομορφική ανάλυση φάσματος απόκρισης, όπως ορίζει ο Ευρωκώδικας 8. Έπειτα, παρουσιάζονται τα βήματα προσομοίωσης του φορέα στο στατικό πρόγραμμα και πραγματοποιείται ανάλυση και διαστασιολόγηση της κατασκευής του δομικού συστήματος των διατμητικών πλαισίων με κατακόρυφους συνδέσμους δυσκαμψίας (CBF). Εν συνεχεία, παρουσιάζονται τα αποτελέσματα των αναλύσεων και του σχεδιασμού του ψηλού κτιρίου, όπως προέκυψαν από το πρόγραμμα και υλοποιούνται ορισμένοι έλεγχοι για τους συνδέσμους δυσκαμψίας. Τέλος, παρατίθεται το διάγραμμα ίδιου βάρους της συνολικής κατασκευής και των στοιχείων σε μορφή στηλών. | el |
| dc.format.extent | 139 | el |
| dc.language.iso | el | el |
| dc.publisher | Πανεπιστήμιο Δυτικής Αττικής | el |
| dc.rights | Αναφορά Δημιουργού - Μη Εμπορική Χρήση - Παρόμοια Διανομή 4.0 Διεθνές | * |
| dc.rights.uri | https://creativecommons.org/licenses/by-nc-sa/4.0/deed.el | * |
| dc.subject | Ψηλά κτίρια | el |
| dc.subject | Σχεδιασμός | el |
| dc.subject | Μεταλλικά κτίρια | el |
| dc.subject | Ευρωκώδικας 3 | el |
| dc.subject | SAP2000 | el |
| dc.subject | Δομικά συστήματα | el |
| dc.title | Σχεδιασμός μεταλλικού ψηλού κτιρίου | el |
| dc.title.alternative | Design of tall steel building | el |
| dc.type | Διπλωματική εργασία | el |
| dc.contributor.committee | Repapis, Constantinos | |
| dc.contributor.committee | Κυριαζόπουλος, Αντώνιος | |
| dc.contributor.faculty | Σχολή Μηχανικών | el |
| dc.contributor.department | Τμήμα Πολιτικών Μηχανικών | el |
| dc.description.abstracttranslated | The present diploma thesis deals with the design of a tall steel building, with the purpose of construction and the usage as an office space. The analysis and design of the building were done in accordance with the current provisions of European Standards using the structural analysis and design software SAP2000. First, reference is made to the history of tall buildings and their rapid constructional evolution to date with examples. In addition, the floor systems used in the design of tall buildings are presented and the two categories of loading systems are analyzed. Also, the typical structural systems of tall steel buildings used in constructions are presented and analyzed with examples. Then, an extensive reference is made to the determination of the actions on the constructions, while at the same time excerpts of the regulations are presented, on the basis of which the appropriate values of the loads of the building occurred. Also, the combinations of actions in ultimate limit states and serviceability limit states according to Eurocode 1 are described. The seismic actions that act on the building were taken according to the modal response spectrum analysis, as defined by Eurocode 8. Then, the simulation steps of structure in the software are presented and the analysis and design of the structural system of the shear frames with vertical braces (CBF) is performed. Then, the results of the analysis and design of the tall building, as they emerged from the software are presented and some checks are performed for the X – braces. Finally, the diagram of the same weight of the total construction and the elements in the form of columns are presented. | el |


