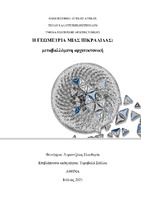| dc.contributor.advisor | Τυροβολά, Στυλιανή | |
| dc.contributor.author | Λυραντζάκη, Ελευθερία | |
| dc.date.accessioned | 2021-09-01T09:32:40Z | |
| dc.date.available | 2021-09-01T09:32:40Z | |
| dc.date.issued | 2021-07 | |
| dc.identifier.uri | https://polynoe.lib.uniwa.gr/xmlui/handle/11400/1126 | |
| dc.identifier.uri | http://dx.doi.org/10.26265/polynoe-977 | |
| dc.description.abstract | Η παρούσα πτυχιακή εργασία έχει ως θέμα την εισαγωγή της κίνησης στον αρχιτεκτονικό
σχεδιασμό. Διερευνώνται δείγματα κινητικής αρχιτεκτονικής ανά τους αιώνες, ενώ δίνεται έμφαση
στους λόγους και τις συνθήκες που διαμόρφωσαν το σύγχρονο πλαίσιο του όρου. Μέσα σε αυτό το
πλαίσιο εντάσσονται δύο σημαντικά πεδία σχεδιασμού, αυτό της μεταφερόμενης ( portable ) και
αυτό της μεταβαλλόμενης ( transformable ) αρχιτεκτονικής. Με γνώμονα το στοιχείο της κίνησης,
που υπάρχει και στις δύο κατηγορίες, παρατηρείται πολλές φορές η λανθασμένη ταύτιση αυτών
των εννοιών. Από την άλλη, το διευρυμένο γνωσιακό πεδίο του σύγχρονου αρχιτέκτονα στο τομέα
της μηχανικής και η άνθιση της ψηφιακής επανάστασης, ανοίγουν έναν ατελείωτο ασκό πιθανών
μετασχηματισμών, που κάνει ακόμη δυσκολότερο το έργο της κατανόησης των κινητικών αλλαγών
που παρατηρούνται στην αρχιτεκτονική πρακτική. Δίνεται λοιπόν έμφαση στις μεθόδους
ταξινόμησης των κινητικών έργων, αυτών που συνδέονται με μηχανικές μεταβολές αλλά και αυτών
που παρατηρούνται αντιληπτικές μεταβολές. Σε συνέχεια της μελέτης, κατανόησης και καταγραφής
των άνωθι, δημιουργείται μια μεταβαλλόμενη εγκατάσταση η οποία θα τοποθετηθεί σε δημόσιους
χώρους. Πρόκειται για ένα στέγαστρο, με αντιληπτικές ( οπτικές ) μεταβολές, αλλά και για
καθίσματα με μηχανικές και αντιληπτικές μεταβολές, τα οποία θα ακολουθούν σε μορφή τη
σχεδιαστική λογική του στεγάστρου. Τέλος επιδιώκεται η δομή αυτή να αναπτύξει διαδραστική
σχέση με το περιβάλλον της, έτσι που να μπορεί να προσαρμοστεί στις καιρικές μεταβολές αυτού
και να διευκολύνει την καθημερινότητα των χρηστών της. | el |
| dc.format.extent | 224 | el |
| dc.language.iso | el | el |
| dc.publisher | Πανεπιστήμιο Δυτικής Αττικής | el |
| dc.rights | Αναφορά Δημιουργού - Μη Εμπορική Χρήση - Παρόμοια Διανομή 4.0 Διεθνές | * |
| dc.rights.uri | https://creativecommons.org/licenses/by-nc-sa/4.0/deed.el | * |
| dc.subject | Μεταβαλλόμενο | el |
| dc.subject | Μεταφερόμενο | el |
| dc.subject | Μετατρέψιμο | el |
| dc.subject | Κινητικό | el |
| dc.subject | Απτικός | el |
| dc.subject | Οπτικός | el |
| dc.subject | Προσαρμοστικότητα | el |
| dc.subject | Διάδραση | el |
| dc.title | Η γεωμετρία μιας πικραλίδας: μεταβαλλόμενη αρχιτεκτονική | el |
| dc.title.alternative | The geometry of a dandelion: transformable architecture | el |
| dc.type | Πτυχιακή εργασία | el |
| dc.contributor.committee | Ρωμούδη, Ελένη | |
| dc.contributor.committee | Φωκίδου, Θεοδοσία | |
| dc.contributor.faculty | Σχολή Εφαρμοσμένων Τεχνών & Πολιτισμού | el |
| dc.contributor.department | Τμήμα Εσωτερικής Αρχιτεκτονικής | el |
| dc.description.abstracttranslated | The present research is about the introduction of motion in architectural design. Εxamples
of kinetic architecture have been studying over the centuries, while emphasis is placed on
the reasons and conditions that shaped the modern context of the term. Within this
framework are two important areas of design, that of portable and that of transformable
architecture. Based on the element of movement, which exists in both categories, the wrong
identification of these concepts is often observed. On the other hand, the expanded field of
knowledge of the modern architect in the field of engineering and the flourishing of the
digital revolution, opens an endless bag of possible transformations, which makes even
more difficult the task of understanding the kinetic changes observed in architectural
practice. The purpose of this work is to emphasize the methods of classification of kinetic
works, those associated with mechanical (tactile) changes but also those that are observed
perceptual (visual) changes. Further to the study, understanding and recording of the above,
a transformable installation is created, which will be placed in public places. It is a canopy,
with perceptual (visual) changes, but also for seats with mechanical and perceptual changes,
which will follow the design logic of the shelter. Finally, this structure seeks to develop an
interactive relationship with its environment, so that it can adapt to its weather changes and
facilitate the daily lives of its users. | el |


