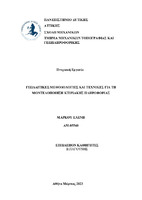| dc.contributor.advisor | Παγούνης, Βασίλειος | |
| dc.contributor.author | Μάρκου, Ελένη | |
| dc.date.accessioned | 2023-03-17T08:47:01Z | |
| dc.date.available | 2023-03-17T08:47:01Z | |
| dc.date.issued | 2023-03-10 | |
| dc.identifier.uri | https://polynoe.lib.uniwa.gr/xmlui/handle/11400/3937 | |
| dc.identifier.uri | http://dx.doi.org/10.26265/polynoe-3777 | |
| dc.description.abstract | Τα τελευταία χρόνια, η τεχνολογία της τρισδιάστατης σάρωσης laser χρησιμοποιείται ως μια νέα μέθοδος αποτύπωσης. Οι σαρωτές laser χρησιμοποιούνται για την αποτύπωση κτιρίων, μνημείων, αντικειμένων με σκοπό την ψηφιοποίηση τους σε τρισδιάστατη μορφή. Τα τρισδιάστατα μοντέλα που δημιουργούνται μπορεί να έχουν πληροφορία σε σχέση με το χρώμα, το σχήμα και την εσωτερική δομή που αποτυπώνονται.
Η παρούσα διπλωματική εργασία αποτελείται από το βιβλιογραφικό μέρος αλλά και από την μοντελοποίηση εσωτερικά και εξωτερικά του κτιρίου με την χρήση laser scanner.
Επίσης παρουσιάζεται η μεθοδολογία σάρωσης του κτιρίου, η συνένωση των σαρώσεων μας και τέλος η μοντελοποίηση του κτιρίου.
Η συλλογή των δεδομένων έγινε με laser scanner.
Η συλλογή των δεδομένων έγινε με laser BLK360 της εταιρείας Leica. Η συνένωση των νεφών έγινε με το πρόγραμμα Cyclone και τέλος η μοντελοποίηση έγινε στο λογισμικό Revit.
Πλαισιώσαμε την επεξεργασία των δεδομένων με την παρουσίαση των οργάνων σάρωσης που χρησιμοποιήσαμε και τις τεχνικές μέτρησης .Επίσης παρουσιάσαμε την μέθοδο μοντελοποίησης του κτιρίου (bim) και τα οφέλη αυτού. | el |
| dc.format.extent | 51 | el |
| dc.language.iso | el | el |
| dc.publisher | Πανεπιστήμιο Δυτικής Αττικής | el |
| dc.rights | Αναφορά Δημιουργού - Μη Εμπορική Χρήση - Παρόμοια Διανομή 4.0 Διεθνές | * |
| dc.rights | Attribution-NonCommercial-NoDerivatives 4.0 Διεθνές | * |
| dc.rights.uri | http://creativecommons.org/licenses/by-nc-nd/4.0/ | * |
| dc.subject | Μοντελοποίηση | el |
| dc.subject | BIM | el |
| dc.title | Γεωδαιτικές μεθοδολογίες και τεχνικές για τη μοντελοποίηση κτιριακής πληροφορίας | el |
| dc.title.alternative | Geodetic methodologies and techniques for building information modeling | el |
| dc.type | Διπλωματική εργασία | el |
| dc.contributor.committee | Ανδριτσάνος, Βασίλειος | |
| dc.contributor.committee | Anastasiou, Dimitrios | |
| dc.contributor.faculty | Σχολή Μηχανικών | el |
| dc.contributor.department | Τμήμα Μηχανικών Τοπογραφίας και Γεωπληροφορικής | el |
| dc.description.abstracttranslated | In recent years of technology of laser scanning is being used to capture buildings, monuments and objects in order to be digitalized into 3d form.
The 3d models that are created contain informant about the color, the shape and the internal structure of the objects that are being captured.
The present dissertation consists of the bibliographic part but also of the modeling inside and outside of the building using a laser scanner.
Also presented is the methodology of scanning the building, the merging of our scans and finally the modeling of the building.
Data collection was done with laser scanner BLK360 of company Leica. The association of clouds done with the program Cyclone. Finally the modeling was done in the software.
We framed the data processing with the presentation of the scanning instruments we used and the measurement techniques. We also presented the building modeling method (bim) and its benefits | el |


