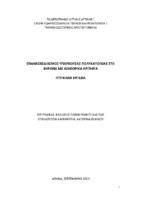| dc.contributor.advisor | SKALKOU, KATERINA | |
| dc.contributor.author | Παπακυριάκου, Βασίλειος | |
| dc.date.accessioned | 2023-10-12T16:02:00Z | |
| dc.date.available | 2023-10-12T16:02:00Z | |
| dc.date.issued | 2023-10-02 | |
| dc.identifier.uri | https://polynoe.lib.uniwa.gr/xmlui/handle/11400/5327 | |
| dc.identifier.uri | http://dx.doi.org/10.26265/polynoe-5165 | |
| dc.description.abstract | Το πράσινο στην πόλη της Αθήνα αποτελεί μακροχρόνιο πρόβλημα καθώς η έλλειψη του προκαλεί προβλήματα στην υγεία των ανθρώπων. Η αναλογία πρασίνου στο αστικό κέντρο της Αθήνας αυτή τη στιγμή είναι το 0,96 τετραγωνικά μέτρα ανά κάτοικο. Η ελάχιστη αναλογία όπου ορίζει ο Παγκόσμιος Οργανισμός Υγείας (ΠΟΥ) είναι τα 9 τετραγωνικά μέτρα πρασίνου ανά κάτοικο. Στόχος της συγκεκριμένης πτυχιακής εργασίας είναι μέσω του επανασχεδιασμού μιας πολυκατοικίας στο Βύρωνα να καλύψουμε τις ανάγκες πρασίνου για τους κατοίκους στης μέσω του πράσινου σχεδιασμού. Αυτό θα επιτευχθεί επανασχεδιάζοντας τον κήπο και προσθέτοντας περισσότερο πράσινο, δημιουργώντας ένα φυτεμένο δώμα, αλλά και προσθέτοντας πράσινο στις όψεις της πολυκατοικίας. Σκοπός αυτής της επέμβασης είναι να ακολουθηθεί η συγκεκριμένη τεχνοτροπία και από άλλες πολυκατοικίες στην Αθήνα, ώστε το πρόβλημα της έλλειψης πρασίνου να πάψει να αποτελεί πρόβλημα. | el |
| dc.format.extent | 49 | el |
| dc.language.iso | el | el |
| dc.publisher | Πανεπιστήμιο Δυτικής Αττικής | el |
| dc.rights | Αναφορά Δημιουργού - Μη Εμπορική Χρήση - Παρόμοια Διανομή 4.0 Διεθνές | * |
| dc.rights | Attribution-NonCommercial-NoDerivatives 4.0 Διεθνές | * |
| dc.rights | Attribution-NonCommercial-NoDerivatives 4.0 Διεθνές | * |
| dc.rights.uri | http://creativecommons.org/licenses/by-nc-nd/4.0/ | * |
| dc.subject | Πολυκατοικία | el |
| dc.subject | Πράσινος σχεδιασμός | el |
| dc.subject | Φωταγωγός | el |
| dc.subject | Επανασχεδιασμός | el |
| dc.subject | Ελληνική πολυκατοικία | el |
| dc.subject | Αθήνα | el |
| dc.subject | Βύρωνας | el |
| dc.subject | Φυσικός φωτισμός | el |
| dc.subject | Φυτεμένο δώμα | el |
| dc.subject | Κήπος | el |
| dc.subject | Πράσινη όψη | el |
| dc.subject | Αειφορία | el |
| dc.subject | Βιοκλιματικός σχεδιασμός | el |
| dc.subject | Εσωτερική αρχιτεκτονική | el |
| dc.subject | Διακόσμηση | el |
| dc.title | Επανασχεδιασμός υπάρχουσας πολυκατοικίας στο Βύρωνα με αειφορικά κριτήρια | el |
| dc.title.alternative | Sustainable renovation of apartment building in Vyronas | el |
| dc.type | Πτυχιακή εργασία | el |
| dc.contributor.committee | SKALKOU, KATERINA | |
| dc.contributor.committee | Theotokatou, Eleni | |
| dc.contributor.committee | Γιαννούδης, Σωκράτης | |
| dc.contributor.faculty | Σχολή Εφαρμοσμένων Τεχνών & Πολιτισμού | el |
| dc.contributor.department | Τμήμα Εσωτερικής Αρχιτεκτονικής | el |
| dc.description.abstracttranslated | Greenery in the city of Athens is a long-term problem as its lack causes problems for people's health. The proportion of greenery in the urban center of Athens is currently 0.96 square meters per inhabitant. The minimum ratio defined by the World Health Organization (WHO) is 9 square meters of greenery per inhabitant. The aim of this thesis is to meet the green design needs of the residents through the redesign of an apartment building in Vyronas. This will be achieved by redesigning the garden and adding more greenery, creating a foorgarden, but also adding greenery to the facades of the apartment building. The purpose of this intervention is to follow the specific technique by other apartment buildings in Athens, so that the problem of the lack of greenery ceases to be a problem. | el |



