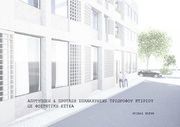Αποτύπωση & πρόταση επανάχρησης τριώροφου κτιρίου ως φοιτητική εστία.
Architectural survey & reuse of a 3-storey building as a student residence.

Keywords
ΕπανάχρησηAbstract
Η παρούσα διπλωματική εργασία χωρίζεται σε δύο βασικά μέρη, την αποτύπωση και την νέα πρόταση, και έχει ως στόχο την αξιοποίηση ενός εγκαταλελειμμένου κτιρίου στο κέντρο της πόλης των Τρικάλων, και την επανάχρηση του ως φοιτητική εστία. Στο πρώτο μέρος της εργασίας, γίνεται μία πρώτη έρευνα για την πόλη των Τρικάλων και την ιστορία της, τα τοπόσημα, τα εκπαιδευτικά ιδρύματα και το κλίμα της περιοχής. Σε συνέχεια, ακολουθεί πλήρης ανάλυση της υφιστάμενης κατάστασης του κτιρίου με επιμέρους μελέτη περιοχής μέσω διαγραμμάτων και με σειρά παρουσιάζονται τα σχέδια αποτύπωσης του κτιρίου, σε συνδυασμό με παράθεση φωτογραφικού υλικού. Στο δεύτερο μέρος, εστιάζοντας στη νέα χρήση, τη φοιτητική εστία, ακολουθεί μελέτη περιπτώσεων, με αναλυτική καταγραφή των σύγχρονων αναγκών και απαιτήσεων του σχεδιασμού μέσω του ορισμού κτιριολογικού προγράμματος και ανάδειξης του μέσω οργανογραμμάτων και διαγραμμάτων. Τέλος, παρουσιάζεται η κεντρική ιδέα (concept) του σχεδιασμού, τα αρχιτεκτονικά σχέδια της πρότασης, τα χρωματικά σχέδια και οι φωτορεαλιστικές απεικονίσεις των χώρων.
Abstract
The thesis is divided into two main parts. The first is about the architectural survey and the second one is about the new proposal and aims at the utilization of an abandoned building in the center of the city of Trikala and its reuse as a student residence. In the first part of the thesis there is a research about the city of Trikala, about the history, the landmarks, the educational institutions, the climate and the exact location of the building. Next, there is the complete analysis of the existing condition of the building with individual area studies through diagrams and blueprints that are presented in combination with a listing of photographic material. In the second part, the thesis is focusing on the new use that is the student residence. This part presents a case study and continues with a analytical recording of the modern needs and requirements of the design through the definition of the building program and its highlighting due to organizational charts and diagrams. Last but not least is the concept of the design, the blueprints of the new proposal with material suggestions and the presentation of the photorealistic depictions.

