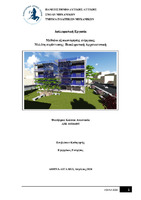| dc.contributor.advisor | Εξαρχάκος, Γεώργιος | |
| dc.contributor.author | Κώτσια, Αναστασία | |
| dc.date.accessioned | 2024-07-31T07:44:40Z | |
| dc.date.available | 2024-07-31T07:44:40Z | |
| dc.date.issued | 2024-04 | |
| dc.identifier.uri | https://polynoe.lib.uniwa.gr/xmlui/handle/11400/7268 | |
| dc.identifier.uri | http://dx.doi.org/10.26265/polynoe-7100 | |
| dc.description.abstract | Στη παρούσα διπλωματική εργασία διερευνώνται οι μέθοδοι της σύγχρονης βιοκλιματικής αρχιτεκτονικής. Αρχικά παρουσιάζονται βασικές αρχές της ενέργειας και των ανανεώσιμων πηγών ενέργειας. Έπειτα πραγματοποιείται μια εκτενής ανάλυση στη ευρωπαϊκή κατά βάση κατανάλωση ενέργειας των κτηρίων των μεταφορών αλλά και της βιομηχανίας. Ακόμη αναλύονται οι τρόποι εξοικονόμησης ενέργειας με κύριο άξονα τα ενεργητικά και παθητικά συστήματα ενέργειας καθώς και τα σύγχρονα υλικά που εμφανίζονται στον κτηριακό τομέα με καινοτόμες προσθήκες της νανοτεχνολογίας και των φωτοκαταλυτικών υλικών. Έπειτα παρουσιάζεται ο βασικός κύκλος της βιοκλιματικής και βιο – οικολογικης αρχιτεκτονικής οποίος αποτελείται από τη περιγραφή των ηλιακών διαγραμμάτων, του προσανατολισμού του κτηρίου τη συλλογή ηλιακής ενέργειας και το φαινόμενο του θερμοκηπίου, τη θερμική μάζα τον τοίχο Trombe- Michel, το θερμοσιφωνσιμό, τις οροφές νερού, τη σκίαση, τη φύτευση, τους πράσινους τοίχους και τις γεωθερμικές εφαρμογές καθώς και τα ασθενή σημεία του κτηρίου τις θερμογέφυρες. Το θεωρητικό κομμάτι ολοκληρώνεται με τα κτήρια μηδενικής κατανάλωσης με επεξήγηση στους όρους ΖΕΒ (Zero Energy Building) και nZEB (nearly Zero Energy Building) και με φωτογραφίες από τα πιο εντυπωσιακά κτήρια μηδενικής ή σχεδόν μηδενικής κατανάλωσης σε όλο το κόσμο. Τέλος, παρουσιάζεται μια πρόταση τριώροφης πολυκατοικίας με pilotis και δώμα στο σχεδιασμό της οποίας λήφθηκαν υπόψιν βιοκλιματικά στοιχεία. Η παρουσίαση του πιλοτικού μοντέλου ολοκληρώνεται με το στατικό κομμάτι από την εφαρμογή του
κτηρίου στο πρόγραμμα Fespa. Η τριώροφη πολυκατοικία παρουσιάζεται τόσο με αρχιτεκτονικά σχέδια ( κατόψεις, όψεις, τομές) όσο και με φωτορεαλιστική απεικόνιση του εξωτερικού μέρους όσο και του εσωτερικού. | el |
| dc.format.extent | 145 | el |
| dc.language.iso | el | el |
| dc.publisher | Πανεπιστήμιο Δυτικής Αττικής | el |
| dc.rights | Αναφορά Δημιουργού - Μη Εμπορική Χρήση - Παρόμοια Διανομή 4.0 Διεθνές | * |
| dc.rights.uri | https://creativecommons.org/licenses/by-nc-sa/4.0/deed.el | * |
| dc.subject | Βιοκλιματική αρχιτεκτονική | el |
| dc.subject | Κτήρια μηδενικής ενέργειας | el |
| dc.subject | Παθητικά ενεργειακά συστήματα | el |
| dc.subject | Παθητικά ηλιακά συστήματα | el |
| dc.subject | Κατανάλωση ενέργειας | el |
| dc.subject | Φωτοκαταλυτικά υλικά | el |
| dc.subject | Βιοκλιματικός σχεδιασμός | el |
| dc.subject | Bioclimatic architecture | el |
| dc.subject | Zero energy buildings | el |
| dc.subject | Energy consumption | el |
| dc.subject | Photocatalytic materials | el |
| dc.subject | Bioclimatic design | el |
| dc.subject | Passive energy systems | el |
| dc.title | Μέθοδοι εξοικονόμησης ενέργειας. Μελέτη περίπτωσης: Βιοκλιματική αρχιτεκτονική | el |
| dc.title.alternative | Bioclimatic architecture | el |
| dc.type | Διπλωματική εργασία | el |
| dc.contributor.committee | Ατανάσοβα-Νικολαΐδου, Γιάννα | |
| dc.contributor.committee | Makrygiannis, Panagiotis | |
| dc.contributor.faculty | Σχολή Μηχανικών | el |
| dc.contributor.department | Τμήμα Πολιτικών Μηχανικών | el |
| dc.description.abstracttranslated | This paper studies the methods of modern bioclimatic architecture. Initially, principles of energy and renewable energy sources are presented. Then an extensive analysis is carried out on the European-based energy consumption on the field of transportation, buildings and industries. Furthermore, are analyzed the methods of saving energy with the main focus on active and passive energy systems as well as the innovation materials that are appeared in the building sector such as nanotechnology and photocatalytic materials. In addition, the main purpose is to provide bioclimatic design strategies in order to enhance the human thermal comfort with less impact to the environment. Solar diagram, the orientation of the building, collection of solar energy and the greenhouse effect, thermal mass, Trombe-Michel wall, rock bed, roof ponds, green walls and green roofs, shading elements, geothermal applications and thermal bridges are among the central principles of the bioclimatic design that contributes negatively to the energy consumption in buildings. The theoretical part concludes with the classifications and strategies of Zero Energy
Building (ZEB) and nearly Zero Energy Building (nZEB) and some photos of the most impressive buildings in the world in this section. Last but not least, a proposal for a three-story apartment with pilotis and roof is presented in the design of which bioclimatic elements were taken into account. The presentation of the pilot model has also run in the static program FESPA. The threestory building is presented both with architectural plans (layout, façade, section) and with photorealistic depictions of the exterior and interior. | el |


