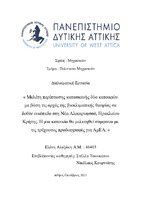Μελέτη περίπτωσης κατασκεύης δύο κατοικιών με βάση τις αρχές της βιοκλιματικής θεωρίας σε δοθέν οικόπεδο στη Νέα Αλικαρνασσό, Ηρακλείου Κρήτης. Η μια κατοικία θα μελετηθεί σύμφωνα με τις ισχύουσες προδιαγραφές για ΑμΕΑ
Case study of the construction of two residences using the principles of bioclimatic theory on a given plot in Nea Alikarnassos, in Herakleion, Crete. One of the two residences will be studied considering the current requirements for people with special needs

Διπλωματική εργασία
Συγγραφέας
Αλεξάκη, Ελένη
Ημερομηνία
2021-10-13Επιβλέπων
Τσουκάτου, ΣτέλλαKourniatis, Nikolaos
Λέξεις-κλειδιά
Βιοκλιματικός σχεδιασμός ; Κατοικίες για ΑμΕΑΠερίληψη
Η παρούσα πτυχιακή έχει στόχο τη μελέτη μιας κατασκευής με βάση τις αρχές τους βιοκλιματικού σχεδιασμού. Η κατασκευή τοποθετείται στο Ηράκλειο της Κρήτης και απαρτίζεται απο δύο ξεχωριστές οικίες, μια στο ισόγειο όπου θα εξυπηρετεί άτομα χρήστες αμαξιδίου και μια μεζονέτα στον πρώτο και δεύτερο όροφο. Στο πρώτο μέρος συναντώνται οι αρχές του βιοκλιματικού σχεδιασμού, έπειτα γίνεται αναφορά στην περιοχή του Ηρακλείου και πιο συγκεκριμένα στη δοθείσα περιοχή του οικοπέδου, τη Νέα Αλικαρνασσό.Στη συνέχεια, αναγράφονται οι προδιαγραφές που απαιτεί μια κατοικία για άτομα με ειδικές ανάγκες και τέλος είναι η πρόταση κατασκεύης η οποία συνοδεύεται απο το τοπογραφικό διάγραμμα, τα υπόλοιπα σχέδια της παραπάνω μελέτης καθώς και τα συμπεράσματα που προκύπτουν απο τη συγκεκριμένη μελέτη.
Περίληψη
This thesis is concerned with the case study of a construction project, based on the principles of bioclimatic theory. The construction project is located in Herakleion, Crete and is composed of two separate residences: an accessible on the ground floor and a duplex apartment sharing the first and second floor. In the first section of the thesis, the principles of bioclimatic theory are introduced, followed by a brief presentation of the region of Herakleion and more specifically the given plot area in Nea Alikarnassos. Subsequently, there is a record of all the requirements necessary for a residence for people with mobility impairment, and at the end, there is the construction proposal, crafted for the given plot is accompanied with the topographical diagram. Alongside the proposal, all the drawings of the study are provided, as well as the conclusions resulting from this specific study and implications for further research.

